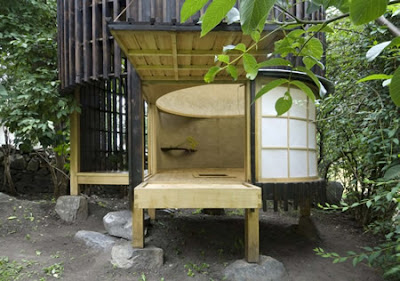The New York based studio Archi-Tectonics have designed the Schein Loft. Originally completed in 2006, this 3,2000 square foot loft is in a former warehouse and is located in the edge of Soho, New York City, USA.
“The interior spaces are intended to be comfortable and relaxing, withdrawing the residents from the busy urban environment below. Natural materials inundate the spaces while the spine, a scupltural structure that runs through the loft, defines boundaries softly rather than rigidly and provides an aesthetic language that is casual and warm. The structure is composed of a thin black metal frame and recycled bogwood veneer, an oakwood that, after having been buried in peat bogs and preserved from decay, is naturally stained by tannins in a blond and black pattern.”
“As the main artery of the loft, the spine distributes the private spaces adjacent to its organic structure and moves light and air from one end of the residence to the other. It holds a freely suspended ceiling plane, which provides cooling, heating and fresh air, thanks to a built-in humidifier and air purification system. The music room, guest bathroom, master bedroom and adjacent bathroom grow from this smooth and softly lit axis”.
“Essentially an extension of the living quarters, the master bathroom has a spa-like and escapist quality, complete with overflow bath and steam shower. Other interior features include a 7 ft long fireplace, built from materials from local stone quarries, and art storage areas that are integrated into the anatomy of the residence, either as extensions of the bogwood structure or as spaces concealed by pivoting walls that seamlessly blend into the space”.
“All these elements combined - the environmental, spatial and aesthetic considerations - make of the Schein Loft a most adequate place for finely-tuned living, a sense of balance and order pemeating the whole”.
Special thanks to HomeDSGN for the above images.
Tuesday, 12 June 2012
Thursday, 7 June 2012
Summerhill House
“Located in a field, subdivided by a hawthorn hedge, the house consists of two distinct slipped parallel forms; a pitched, double height, slate-clad, timber framed ‘house’ which contains the main living rooms and a lower rendered concrete block that contains the bedrooms. The former is visible from the road while the latter remains obscured by the hedge. The house is placed parallel to the hedge, the field around it manipulated by level changes to establish different uses ancillary to the house. There is a terrace, sunken and raised lawns, paddocks and a yard of black tarmacadam. The surrounding paths define the cut lawns and six apple trees are to be planted in the sunken garden. A large elevated terrace is located over the bedroom wing the level of its balustrade determined by the height of the hedge”.
“Expressed externally as a simple form, its materiality and details are restrained. The combined kitchen, dining and living room is one double height space plastered internally with oak floors while externally the walls and roof are clad with slate. The bedroom block and external retaining walls are rendered and painted white. The long glazed strips of windows and doors maintain a continuous level of transparency and connection between inside and outside”.
Special thanks to HomeDSGN for the above information and images.
Wednesday, 6 June 2012
Tea House
Located in a garden setting in Prague, Czech Republic, this minimalist tea house was designed by David Maštálka of A1 Architects. Originally completed in 2008, the tea house occupies an area of 23 square feet and is constructed from natural materials.
At the foot of the hill dividing Hioubetin and Aloisov, there is a small garden. “The garden is unostentatious, slightly wild but even so graceful, each spring apple and cherry trees blossom and when summer swiftly blows upon us our sight of the passing clouds is surrounded by slim blades of grass”.
“The Tea House as a typological kind follows the Japanese tradition of minimising space and is intended as place to meet with guests”.
“From the outside, an inconspicuous structure is ready to surprise its visitors arriving inside, giving them a different perspective of the garden. A world hidden inside, where time flows at its own pace, a vacant space leaving an impression just by its spaciousness”.
“The oak construction stands on stones from a nearby pond. Burnt larch facing creates a mimic colouring effect of a building in a garden because the attention of the gathering itself is focused on the inner world, which one discloses only upon entering”.
Special thanks to HomeDSGN for the above images.
At the foot of the hill dividing Hioubetin and Aloisov, there is a small garden. “The garden is unostentatious, slightly wild but even so graceful, each spring apple and cherry trees blossom and when summer swiftly blows upon us our sight of the passing clouds is surrounded by slim blades of grass”.
“The Tea House as a typological kind follows the Japanese tradition of minimising space and is intended as place to meet with guests”.
“From the outside, an inconspicuous structure is ready to surprise its visitors arriving inside, giving them a different perspective of the garden. A world hidden inside, where time flows at its own pace, a vacant space leaving an impression just by its spaciousness”.
“The oak construction stands on stones from a nearby pond. Burnt larch facing creates a mimic colouring effect of a building in a garden because the attention of the gathering itself is focused on the inner world, which one discloses only upon entering”.
Special thanks to HomeDSGN for the above images.
Subscribe to:
Comments (Atom)






