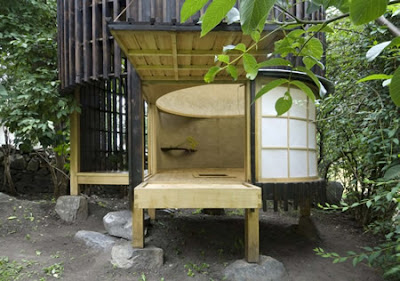Located in a garden setting in Prague, Czech Republic, this minimalist tea house was designed by David Maštálka of A1 Architects. Originally completed in 2008, the tea house occupies an area of 23 square feet and is constructed from natural materials.
At the foot of the hill dividing Hioubetin and Aloisov, there is a small garden. “The garden is unostentatious, slightly wild but even so graceful, each spring apple and cherry trees blossom and when summer swiftly blows upon us our sight of the passing clouds is surrounded by slim blades of grass”.
“The Tea House as a typological kind follows the Japanese tradition of minimising space and is intended as place to meet with guests”.
“From the outside, an inconspicuous structure is ready to surprise its visitors arriving inside, giving them a different perspective of the garden. A world hidden inside, where time flows at its own pace, a vacant space leaving an impression just by its spaciousness”.
“The oak construction stands on stones from a nearby pond. Burnt larch facing creates a mimic colouring effect of a building in a garden because the attention of the gathering itself is focused on the inner world, which one discloses only upon entering”.
Special thanks to HomeDSGN for the above images.



No comments:
Post a Comment